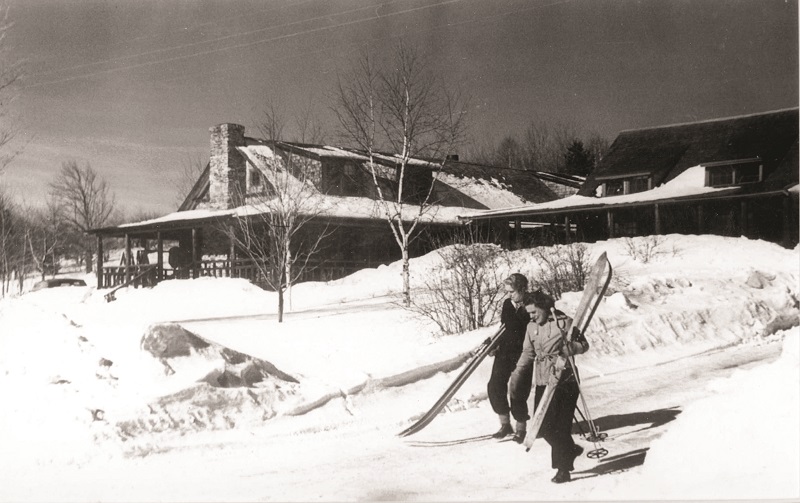 The resurrection of Peru’s popular restaurant and lodge— yes, Johnny Seesaw’s is back!
The resurrection of Peru’s popular restaurant and lodge— yes, Johnny Seesaw’s is back!
By Anita Rafael
Images Courtesy Seesaw’s Lodge
Take heart: it is definitely going to be, as the great Y.B. once said, “…déjà vu all over again.” Are you going to see that great wide porch overlooking the valley and faraway ridgelines? Check. That cozy stone hearth that warmed everyone at the entrance? Check. Those little brass plaques on the wall commemorating everyone’s Seesaw birthday party or wedding or family reunion? Check. That round, copper clad fireplace in the middle of the dining room? Check. Those handsome hand-hewn beams and that beautifully carved woodwork? Check. That odd little nook and striking mural along the wall, a niche that was called, oddly enough, the “seducerie”? Check. That incredibly fabulous bar with those bartenders who without a doubt loved being bartenders? Check. And, last of all—the one world-famous thing that everyone who’s ever been there wants to see back again at Johnny Seesaw’s—that prime rib dinner? Triple check.
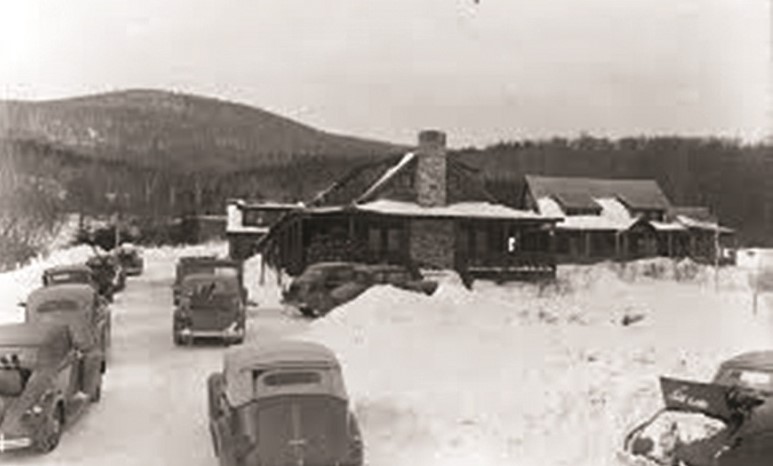
Johnny Seesaw‘s in the mid-1930s
Slated to open to diners and overnight guests this summer, the current owners are well aware that the restaurant and bar had a grand, even international reputation among locals and visitors alike—a standing he simply cannot fail to match. Seesaw’s has been a landmark and so much more since it first opened in 1924, and each successive owner did exactly what the newest proprietors have done: kept pretty much everything everyone loved about the old Seesaw’s, and layered on a bit of a new twist.
Developer Ryan Prins, originally from Curaçao, had connections to Vermont, having learned to ski at Stowe. He and his wife, and their two children, had been living in nearby Arlington in recent years. In 2015, with a co-investor who has ties to Peru, he began the piece-by-piece rehabilitation of the entire Seesaw’s site, having purchased it at auction the year before. Prins, operating as JS LLC, has been the project manager, and he is also the one with the broad, yet sensitive vision for Seesaw’s redux. Diligent as his own designer, builder, and permitgetter, with renderings and floor plans from a local architect, Prins says, “We’ve been working to recreate the restaurant, and both restore and rebuild the guest cabins, lodge, garage, and even the old barns.”
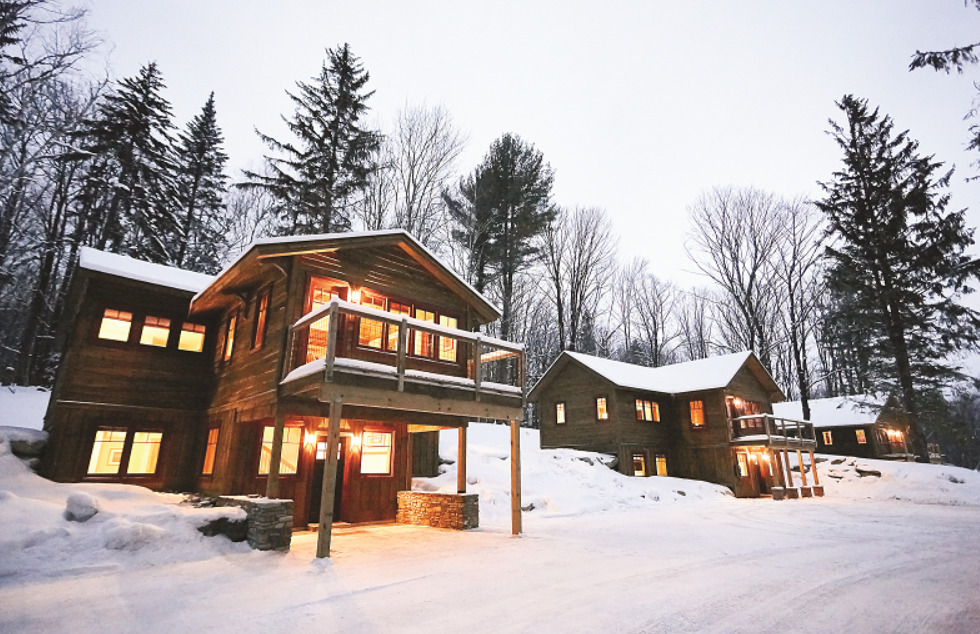
The three separate guest cabins are called Chicken, Butterfly and Court.
The extent of the new construction means that the 2008 National Register listing will be withdrawn. To those who swear by authenticity and nothing less, it is somewhat wrenching that the historic log building, and its many quirky later additions, had to be dismantled. By the time that happened though, the best and most treasured parts of the main dining room and bar had been labeled, numbered, removed, and saved to be reassembled in the new building, which sits just a few feet away from the original. (It’s where the swimming pool used to be.) The new Johnny Seesaw’s restaurant has a similar footprint, but this time, it has an actual foundation below it, and acres of brilliantly engineered site work surrounding it involving massive subterranean culverts. In the old days, the happy people sipping their cocktails at the bar likely never suspected that the footings of the structure that Seesaw built actually sat in the dirt, and that millions of gallons of snowmelt and rainwater, cascading off the mountainside and overflowing from the ponds and streams above, flowed directly underneath the floor, mere inches below the soles of their shoes. How the whole pile of logs never floated off like an ark all the way down onto the road below, no one knows.
The dining room seats 60 or so, there is a room off to the side for private dining, and, of course, there is the bar, now with a little more elbow room than before. In the lower level there is a grand space called The Distillery, with a vast cask room. Prins says, “To start, we are making our own craft brands of clear liquors, and we’ll see what else we can distill after that.”
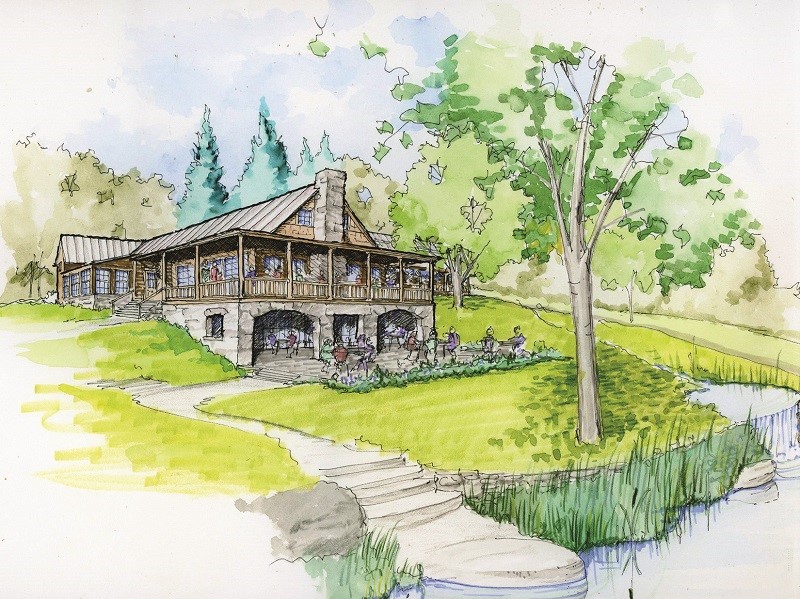
Rendering of the new restaurant by Ramsay Gourd
Seesaw’s Lodge is a combination of accommodations for 35 guests or so in three different cabins (each about 1,800 square feet) and a big lodge building. The way it has been designed, there are countless options for individuals, couples, families, or larger groups to spend their time in private or together, as they wish. Prins’s personal tour of the guest rooms in the lodge, the enormous wood-frame house at the very top of the property, goes something like this: “This is the Black Walnut Room, this is the Cherry Room, this is the Oak Room, this is the Birch Room…”. The woodworking, furniture, and the theme throughout are inspired by the trees that grow in Vermont’s forests and directly outside the windows of some of the rooms with those names.
The décor in the guest rooms and in the common areas is that clean, comfortable style that some describe as American rustic. The spaces are airy, bright, and fresh, and, if anything, it’s a style best described as Vermont chic—there are plush sectional sofas; queen and king-size beds piled high with layers of comforters and lots of pillows; soft rugs underfoot; super-fluffy towels; deep bathtubs; original works of art on the walls; large windows that capture every view; and fireplaces everywhere. Each guest room is entirely different, and every repeat patron will certainly want their one favorite room or cabin time after time, and nothing else. Some may never leave, because staying at Seesaw’s Lodge feels so much like being at home.

Each of the renovated three guest cabins have “secret” details and re-purposed building elements.
True to his desire for keeping the past memories and the historic value of Seesaw’s ever present, Prins calls the smartly appointed, kitchen-equipped cabins by their original names, as listed in the National Register of Historic Places. They are The Chicken Cabin (because at one time it really was for chickens); The Butterfly Cabin (because it once had a double-winged sloping roof); and The Court Cabin (because it overlooked the 1941 tennis court).
“I had been looking to buy an inn or a lodge or something like that for years,” says Prins. “I was searching everywhere, even up in Alaska, because I was done looking in Vermont. Then, Seesaw’s came up for auction. I thought that the piece of land was worth the investment, as well as the location and the history that came with it.” He delights in gathering all the old Seesaw stories—tales about the staff during the years, the loyal customers, the families who raised their children there, the long chain of prior owners, and, of course, about Johnny Seesaw. In fact, if you bump into Prins, ask him about the old Johnny Seesaw’s brand of skis. He not only knows the whole story about Johnny’s ski manufacturing business, but he actually owns some of those vintage boards. So, no worries—it looks as if everyone’s favorite Seesaw legends are in good hands and are sure to stand the test of time. •
File this under “things you did not know”
Johnny Seesaw’s, established in 1924 as a dance hall, and later operating as a restaurant and lodging venue, is not just another once popular eatery that happened to land in the National Register of Historic Places. In fact, for the past decade, the whole hillside on VT Route 11 in Peru had been its own little historic district, with a cluster of nine buildings included in the designation. And, officially, that’s what it was called: Johnny Seesaw’s Historic District.
It’s not a rumor anymore. It’s absolutely, deliciously true. Seesaw’s is coming back, reborn from the ruins left forsaken by the roadside since the long-famous hangout served its last supper several years ago.
Who was Johnny Seesaw? And what the heck is an izba?
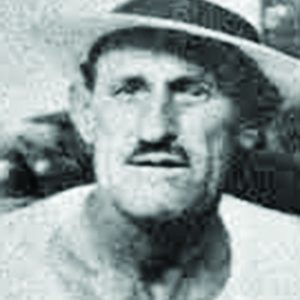
Ivan Sesow was the builder of the log house that later became the long-famous local hangout known as Johnny Seesaw’s in Peru, Vermont. Sesow was born and named Kyrill Sessofin Werkali in Minsk, Russia in 1887.
In the National Register documents, submitted by Paula I. Chadis, the daughter of a subsequent owner of Seesaw’s, it says: [sic]
“He was a veteran of the Czar’s Army, and had emigrated from Russia in 1913. He arrived on Ellis Island, worked for a short time in New York City and in Virginia before settling in Somerset, Vermont where the climate and landscape were reminiscent of his former home. He was employed as a foreman at the Deerfield Lumber Company Camp #7, where together with his wife, Mary, an Austrian immigrant, managed a boarding house for lumbermen. In December 1917, Mary was accidentally shot and killed by a woodchopper at the lumber camp. Sesow, unable to care for their two young children, placed them with Polish families. It was while still at the lumber camp that he met the woman who would become his second wife, a camp cook, Vinnie Ola Wilder […], who taught him to read and write English. They married in 1920 when he was 33 and she was 16.”
You’d be surprised how often these typically dry NR files offer up spicy little tidbits. But, there’s more! Vinna, called “Vinnie,” was a Vermonter, born in Bondville, and she was only 14 years old on her wedding day in Wilmington, Vermont. She had fudged the truth a wee bit, as did he. Their marriage certificate states that it was Sesow’s first marriage—had he forgotten to mention poor Mary?
Sesow and his second wife bought the property in Peru for $1, according to the town records, and took a $125 mortgage on it to build a house. In 1924, using only hand tools, he himself constructed a building, perhaps feeling nostalgic for the motherland, in the vernacular style of rural Russia—an izba. An izba is a farmhouse made of axe-hewn logs, and a common feature of all izbas, even those dating back 600 years or so, is a huge central fireplace or stove used for heating and cooking, and as a warm place to dry clothing or to sleep. It typically took up about one-fourth of the space inside these rustic dwellings. Sesow embellished the izba in the traditional fashion, adding decorative wooden panels that he carved himself.
Sesow (Americans pronounced it “Seesaw”) lived with his wife and children in an ell of the original building. They ran the family business in the izba, boastfully calling it the Wonder View Log Pavilion. There was and still is, a spectacular 40-mile southerly panoramic view, with the peak of Stratton Mountain visible in the distance. It was a dance hall with entertainment provided by local musicians. Mrs. Sesow, Vinnie, gained fame of her own at the roadhouse, which, it’s relevant to note, opened four years into the nation’s Prohibition Era. Chadis candidly related this detail about her: [sic]
“The clientele came from miles around to drink Vinnie’s homemade wine, along with local moonshine to which burnt sugar was added to make it look and taste more like whiskey.”
Sesow fathered 10 children, according to some accounts. In 1932, the couple moved away from Peru due to debts on the property. Vinnie later worked full time as a cook in the towns where they lived in Vermont, and died of a heart attack in 1950, at 46; Sesow died in 1961, three weeks after an operation for stomach cancer. He was 73. Chadis wrote this characterization of him:
“Although of average stature, his surviving children, and others, remember Sesow as a proud, strong, fearless, bear-hunting man.”
Source: National Register of Historic Places, Reference No. 08000686
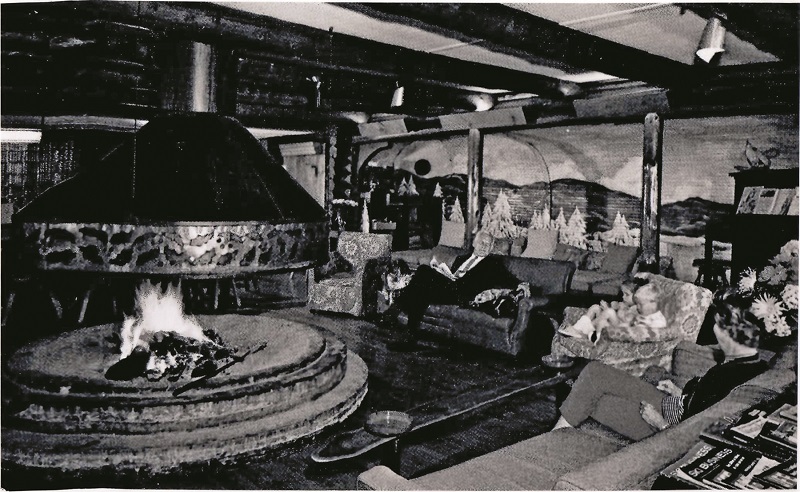
Après-ski by the round copper hearth in a vintage Johnny Seesaw’s photo.
More than a Landmark
• The Johnny Seesaw property, 6.8 acres, was designated a National Historic District in 2008 because the business was a significant attraction at the dawn of the ski industry in Southern Vermont. Offering food, drink, entertainment, and accommodations, it served as a lodge as early as 1938 for skiers on nearby Bromley Mountain, which opened its first trail, the “Bromley Run,” two years prior.
• It is said that Seesaw’s was where some of its regular customers in the late ’30s cooked up a plan to launch the National Ski Patrol System, and among them was the organization’s first president Charles Minot “Minnie” Dole.
• Plus, you get extra points if you know this bit of national trivia about Seesaw’s: it claims to be the place where the idea was born to form the U.S. Army Tenth Mountain Division (ski troops specially trained for winter combat in alpine conditions), again thanks to Dole who lobbied the U.S. War Department for it in ’39.
• As a place of employment, and as a popular and enduring hospitality venue, Johnny Seesaw’s played an important part in growing and sustaining the local and regional tourism economy.
All the Details
Seesaw’s Lodge and Johnny Seesaw’s Restaurant
seesawslodge.com
Facebook and Instagram
@seesawslodge
3574 Rte. 11 Peru, VT 05152
[email protected]